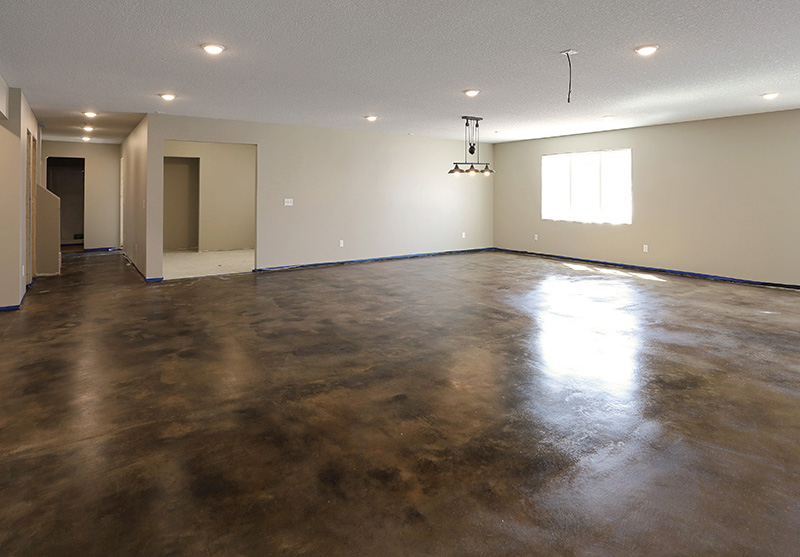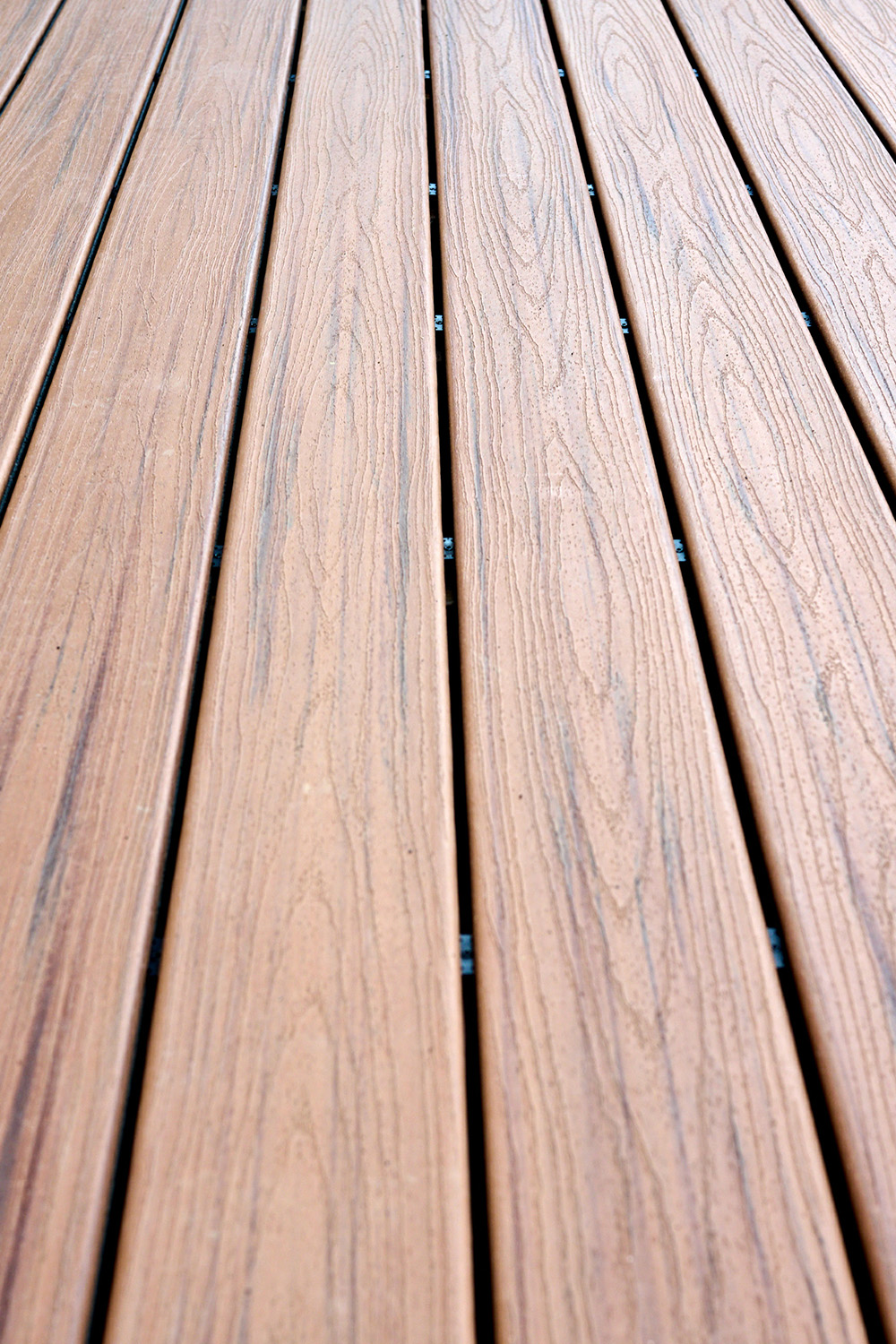Designing and building a custom home is a meticulous process that involves attention to every detail to create a truly personalized living space. From the ground up, the layout of a home from Picotte Custom Homes is crafted to cater to the homeowner's unique lifestyle, preferences, and needs. Custom kitchens are a focal point, featuring tailor-made cabinetry, top-of-the-line appliances, and innovative storage solutions that seamlessly blend functionality with aesthetics. The bathrooms are transformed into luxurious retreats, incorporating bespoke fixtures, spa-like features, and carefully chosen materials. Every inch of the home is a canvas for customization, with thoughtful touches such as built-in shelving, intricate moldings, and hand-selected finishes. The floorplan is a reflection of individual taste, with consideration given to natural light, spatial flow, and the integration of outdoor elements. In your next custom home, every corner is an opportunity for creativity, resulting in a residence that not only meets but exceeds the expectations of its new owner.
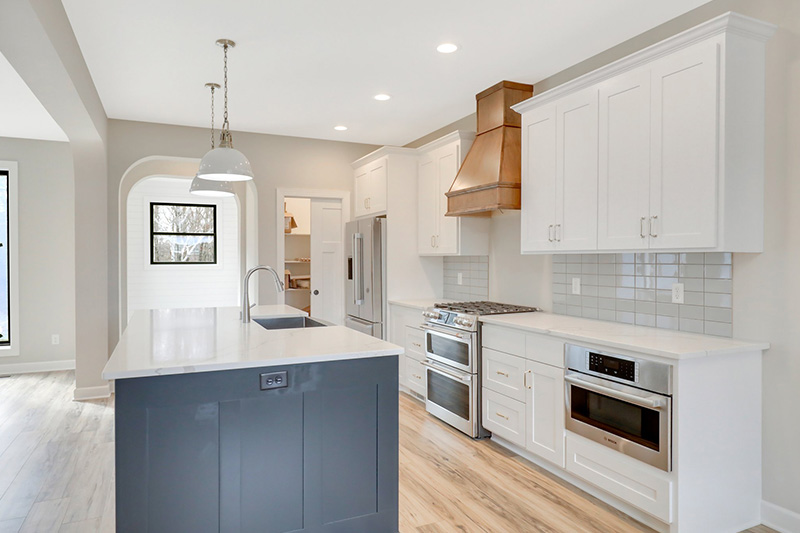
Tile backsplashes, granite countertops, architectural range hoods, custom cabinets and finishes.
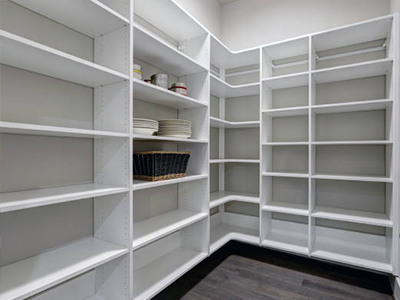
Shelving, racking
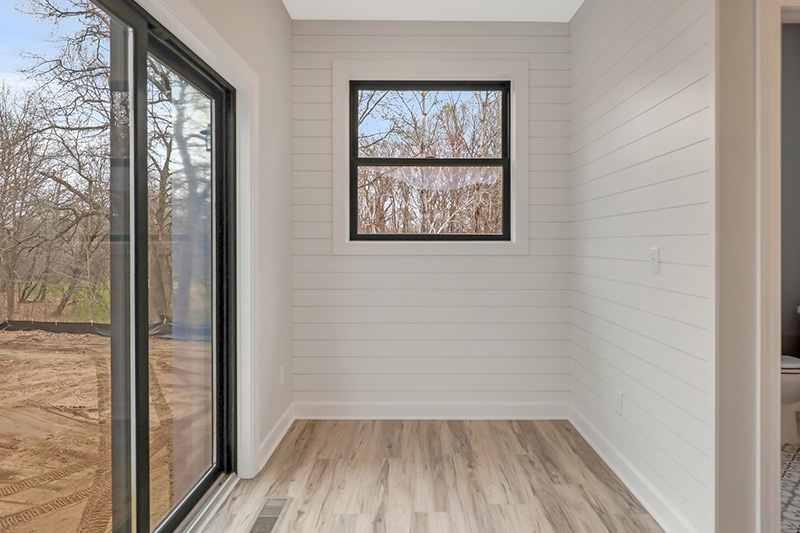
Wide baseboard moulding, shiplap, and custom millwork
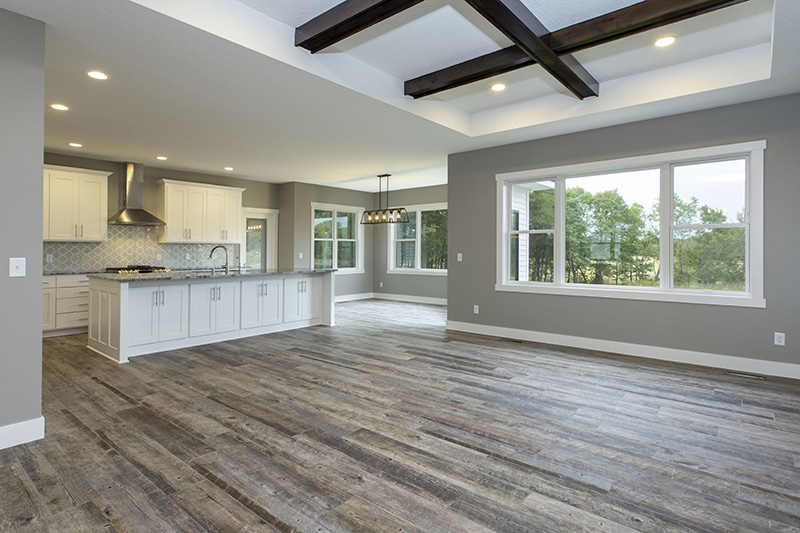
Raised ceilings, exposed beams, and custom ceiling heights
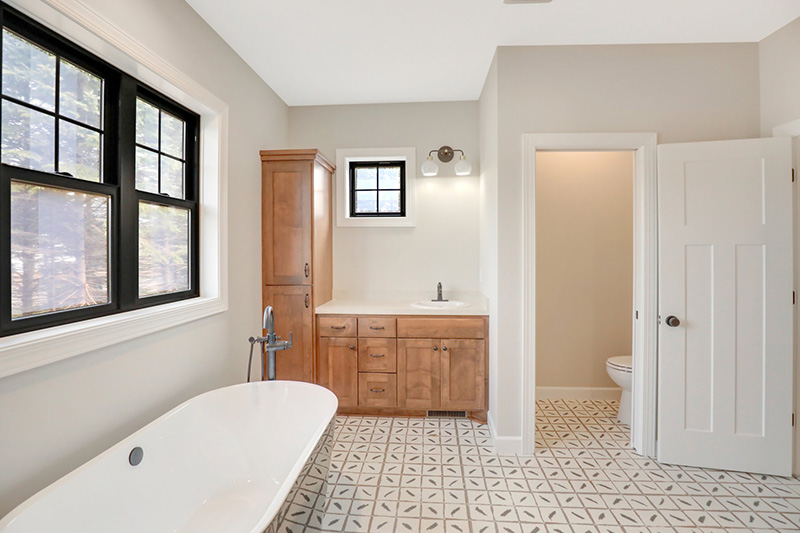
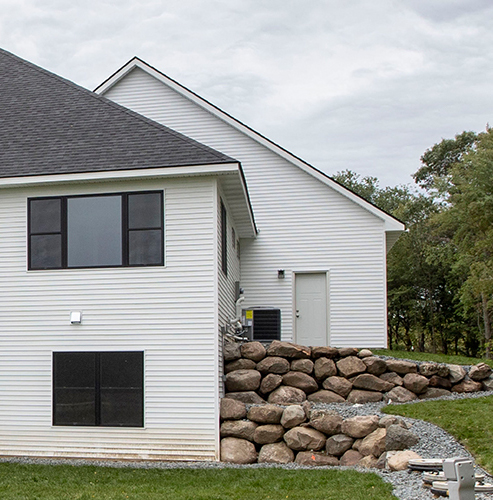
Custom hardscaped lawns, grading, and sod
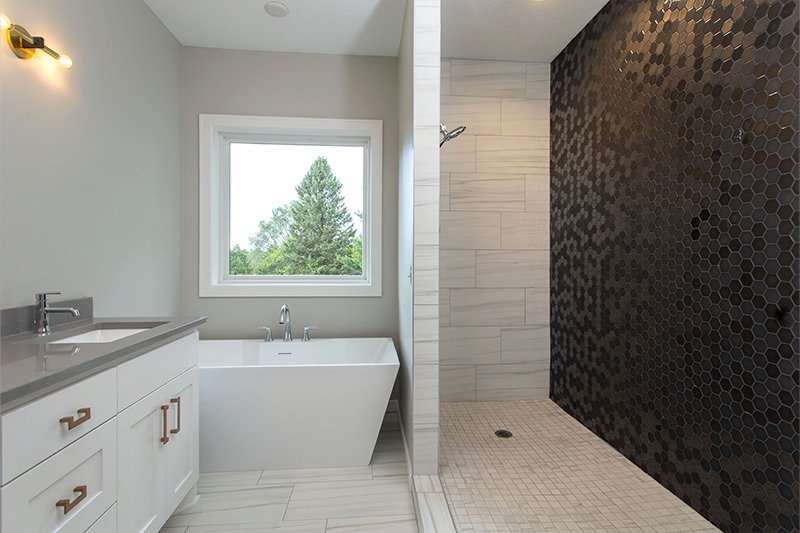
Fully tiled bathrooms, walk-in showers, freestanding tubs and more.
